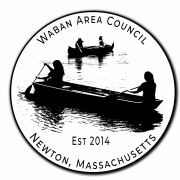
Proposed changes to original plan - see document archive.
5/10/2022 Suplemental documents in Archive
Kinmonth, 20
Needham Street Rail Path
WAC meeting format
-posted by WAC President Kathy Winters 9/9/19
Developer Armando Petruzziello is proposing a 24-unit condominium development at the site of the former Waban Health Center. View the plans here. A special permit application was filed on August 26, 2019. Materials regarding the application are posted in the documents archive on this page. The new building would occupy generally the same footprint as the current building, except for some slight expansions (most notably along the north side facing Brae Burn). It would add a third floor and be 10 feet higher than the existing building for a total height of 34.5 feet. The units would be comprised of thirteen 1-bedroom units, nine 2-bedroom units, and two 3-bedroom units. As per Newton's current Inclusionary Zoning Ordinance, four of the units will be affordable (including one 3-bedroom unit).
The development would have 24 parking spots, all underground. The parking spots will be "unbundled" from the units, except that each of the affordable units will be assigned one parking spot. The underground parking garage would be accessed at the front NW corner of the building. The project would result in more greenspace than exists currently, due to elimination of the long driveway and outdoor parking area. The project will incorporate electric heat pumps and have solar panels on the roof, and the developer will seek to earn a LEED Silver rating.
The developer previously visited the Waban Area Council on May 9th to present his plans to the community and to solicit feedback.